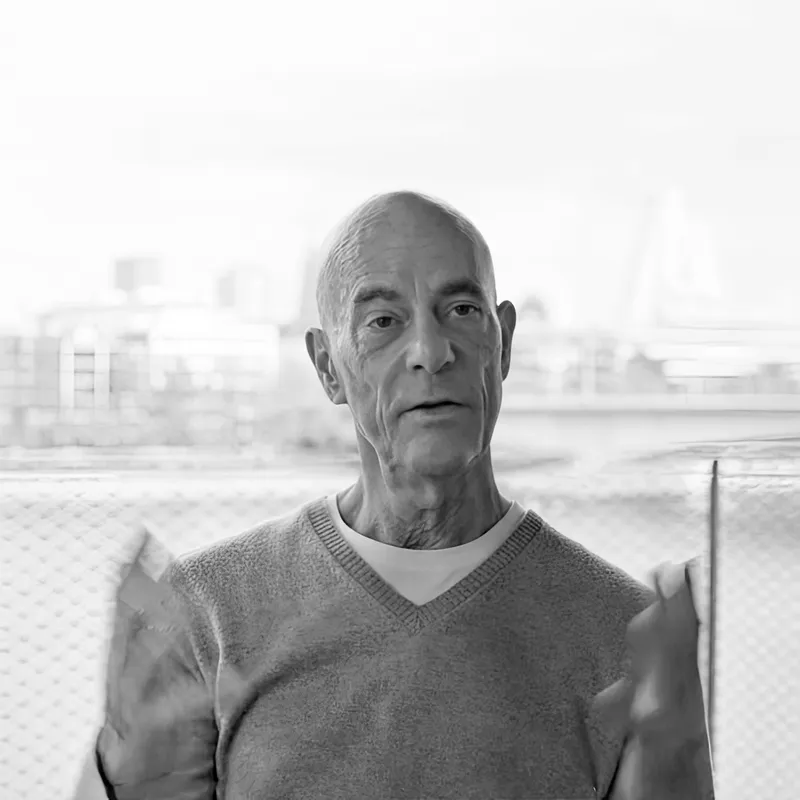« To change the result, you have to change the process. » When SENN asked Herzog & de Meuron to develop a radically sustainable building, this set the entire team off on a collaborative journey. What is radical sustainability? In ecological or economical terms ? What can it achieve for the environment ? What can it do for the companies and people working there? How do we – quite literally – get everything under one roof? HORTUS is a proud answer to all these questions. Built from wood and rammed earth, designed to provide a very specific answer to the question: «How do you want to work tomorrow?»
HORTUS – Spaces, Gastronomy & Sports Under One Roof
HORTUS is radically sustainable in design and construction. Its innovative and unique character is a development by SENN in cooperation with Herzog & de Meuron Architects.
The approach
The HORTUS story.
We must be able to give everything we produce and everything we make a sustainable and unique beauty. This is a challenge, but also an incredibly appealing idea, because it will create a new aesthetic in this world.

History
Discover the HORTUS paradigm.
HORTUS is both radical and homely. It’s both futuristic and historic. It’s open-minded and private. It’s sufficient and efficient, raw and chic, understated and luxurious at the same time. And most important of all : People who visit HORTUS naturally want to stay.















It started with a beer garden.
HORTUS is derived from latin hortus conclusus (enclosed garden), a name offered by Prof. Dr. Hans-Florian Zeilhofer, when SENN had taken the first land lease in Allschwil and we decided to open a pop-up beer garden. So while we were not simply able to build the HORTUS building around the original beer garden, we made sure to uphold the natural and casual vibe the pop-up had infused into the neighborhood. Only later, did we engineer the acronym House of Research, Technology, Utopia and Sustainability into the HORTUS letters.
